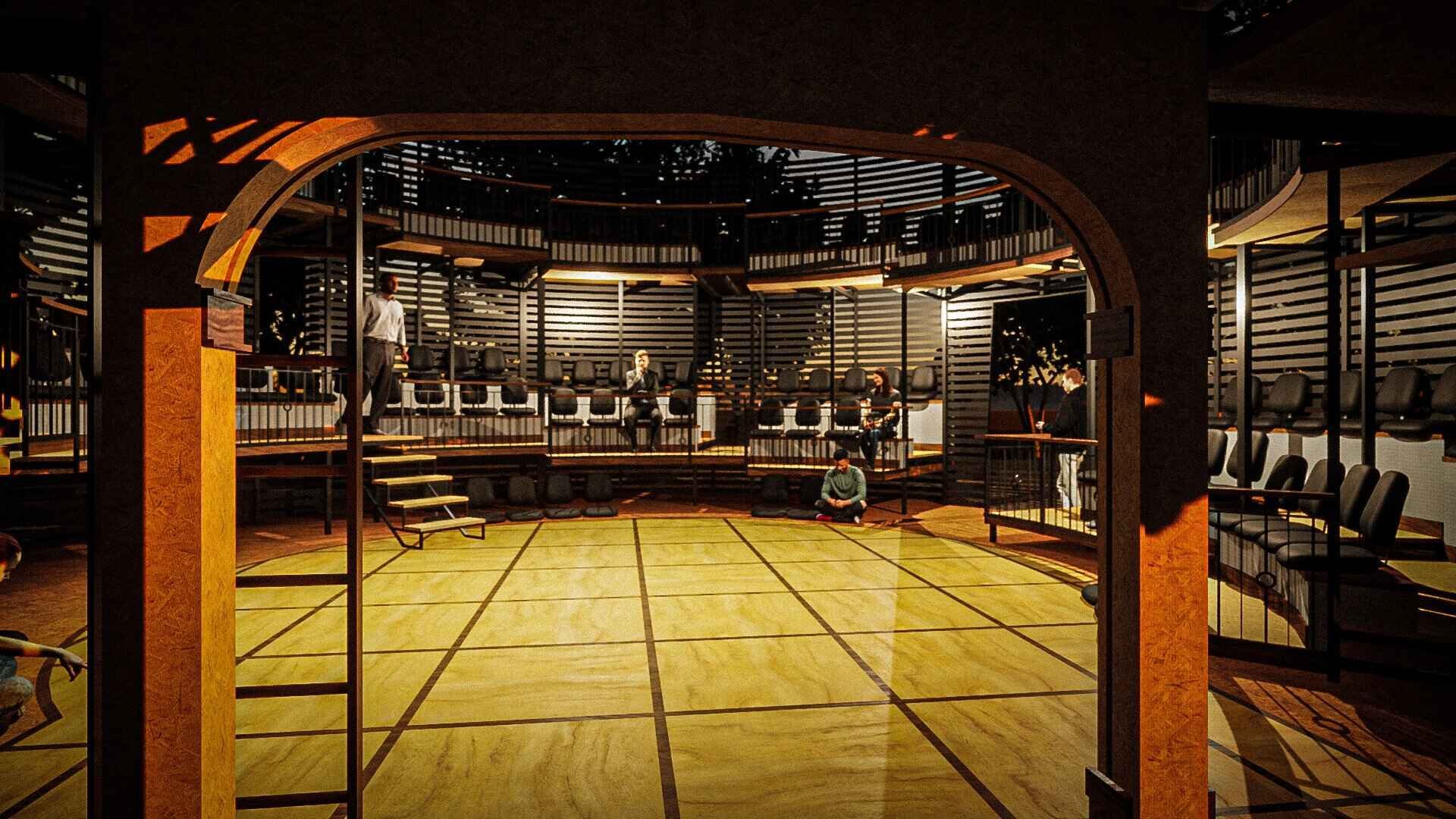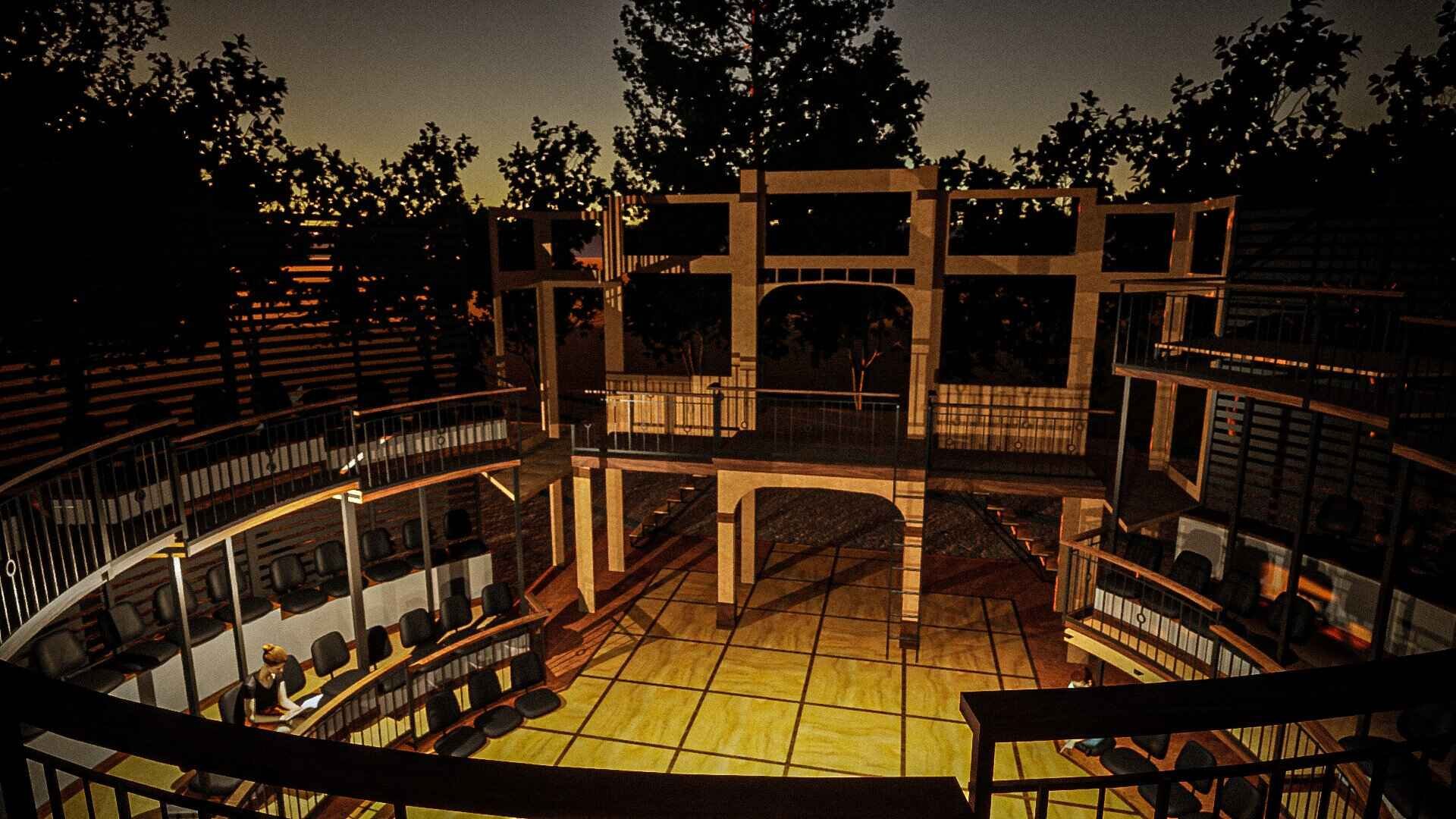
New Swan Venue Model
Year
2020
New Swan Theatre Festival
Company
Rendering & Visualization
Category
This conceptual model of the New Swan Shakespeare Festival venue explores audience intimacy, architectural rhythm, and environmental integration. Created using Vectorworks for modeling and Twinmotion for real-time rendering, the project reimagines the festival’s open-air circular stage with an emphasis on modularity, sightlines, and light behavior throughout the day.
The structure frames the playing space with dual-tiered seating and curved vertical slats, allowing for visibility, ventilation, and a rich interplay of shadows. Transitional moments—entryways, ramps, risers—are treated as part of the performance architecture, offering both actors and audience multiple ways to engage with the space. During daylight, the slatted enclosure casts shifting lines across the floor and faces of seated figures, adding to the theatricality of the design without the need for artificial enhancement.
The rendering also investigates audience immersion through height variation and material warmth, blending sustainable wood textures with dynamic steel framing. It is a venue imagined not just for text-based storytelling, but for energy, movement, and shared presence.
While rooted in theatre, this project doubles as an exercise in public architecture, exploring how modular outdoor environments can serve both performance and community gathering.
About



